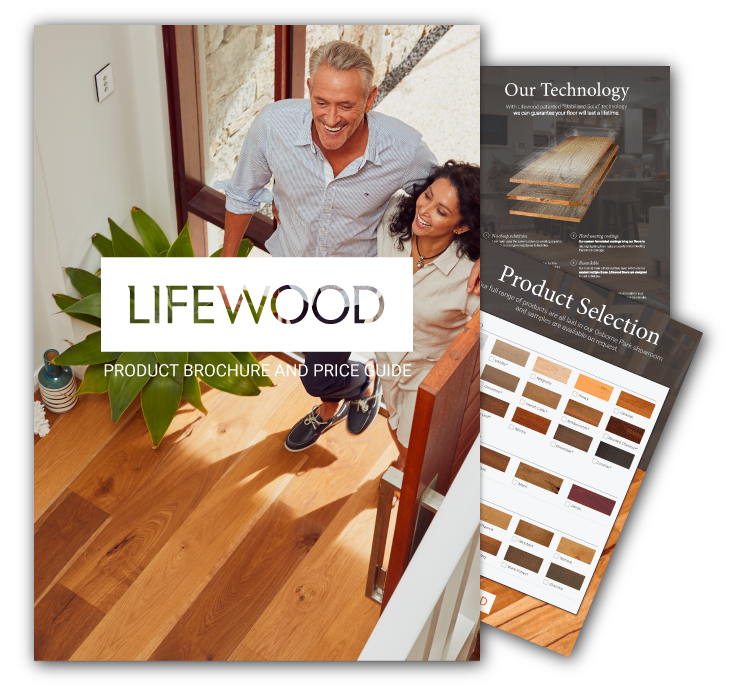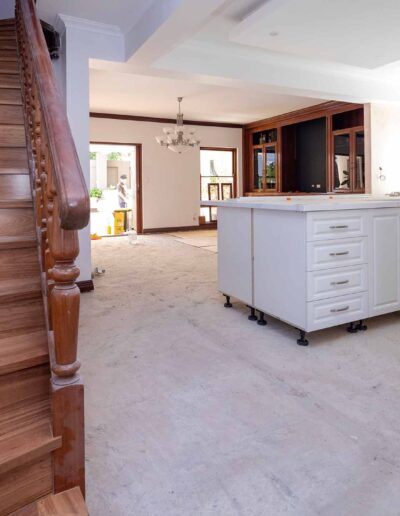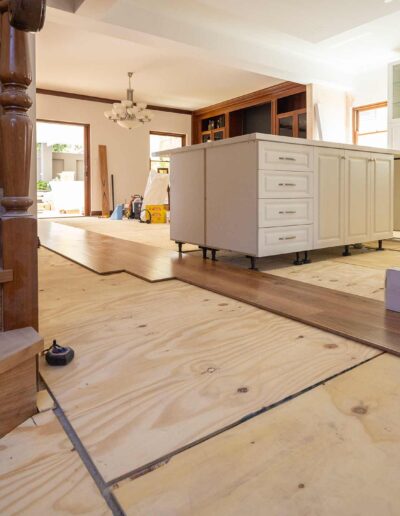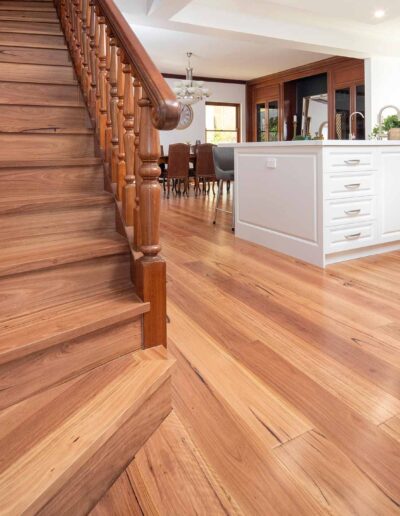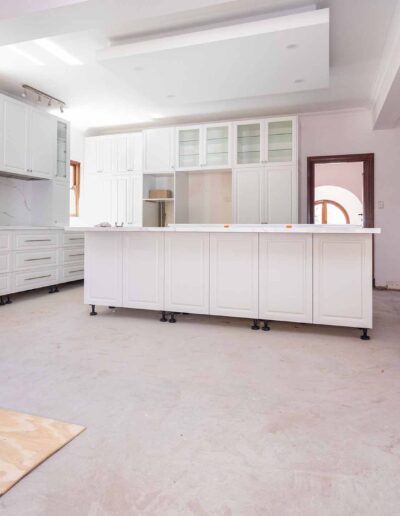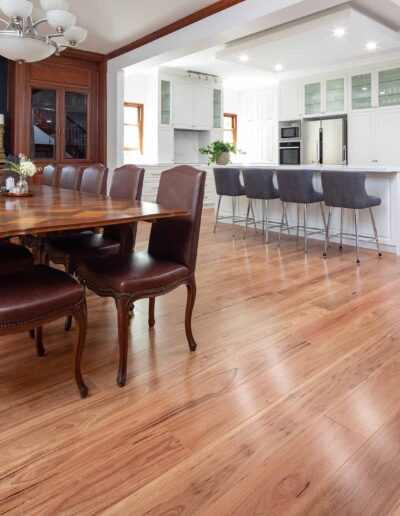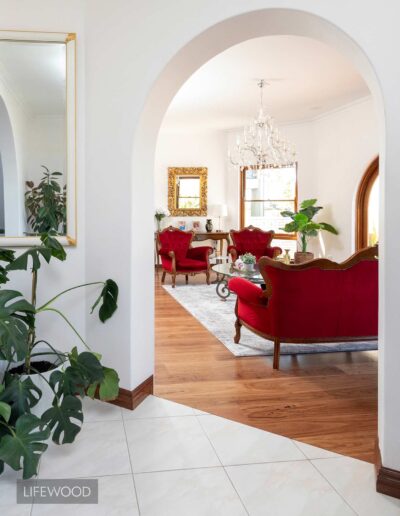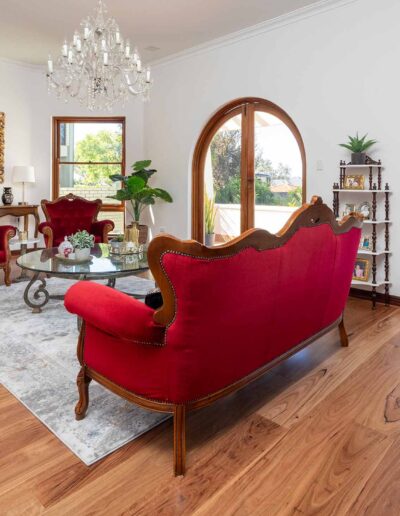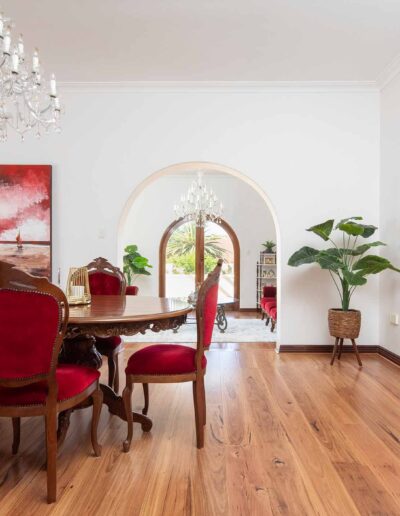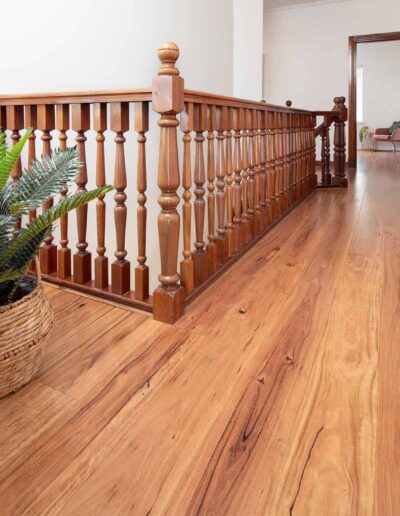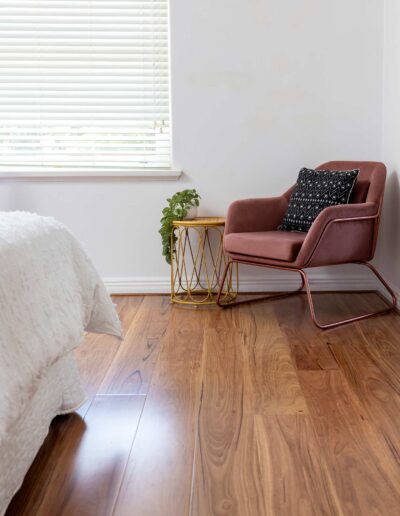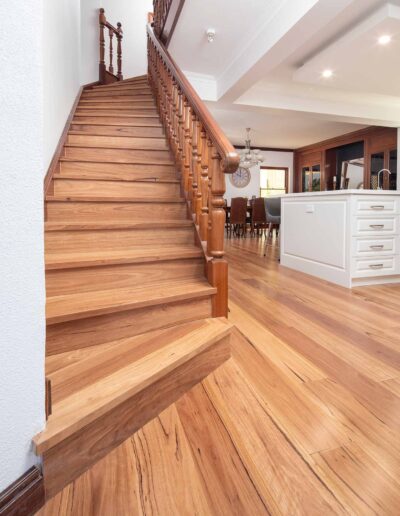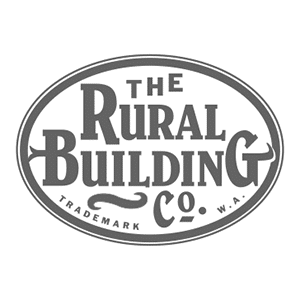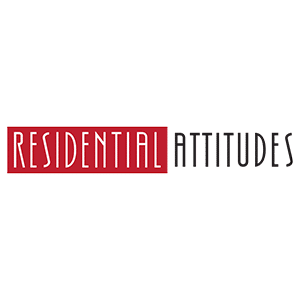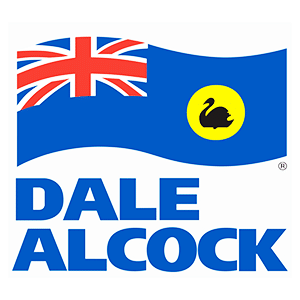FLOOR OF THE WEEK
Strategic solution transforms this 1970’s home with Blackbutt timber flooring
Renovation challenges solved, this 1970’s home begins a new chapter in style
Unveiling the bare concrete subloor exposed height discrepancies and uneven surfaces..
During the transformative renovation of this 1970’s home, our clients decided to remove carpet and tiles from various rooms, demolish a wall separating the kitchen from dining room and introduced a new light and bright kitchen with island bench.
Unveiling the bare concrete subfloor exposed height discrepancies and uneven surfaces, posing a challenge for the installation of our Blackbutt flooring.
The decision was made to lay down plywood directly onto the concrete first. This practical solution not only provided a level surface but also ensured there would be a smooth transition between rooms once the Blackbutt was installed. The end result is a stunning transformation, breathing new life into the home and showcasing the effective use of plywood as a strategic subfloor material.
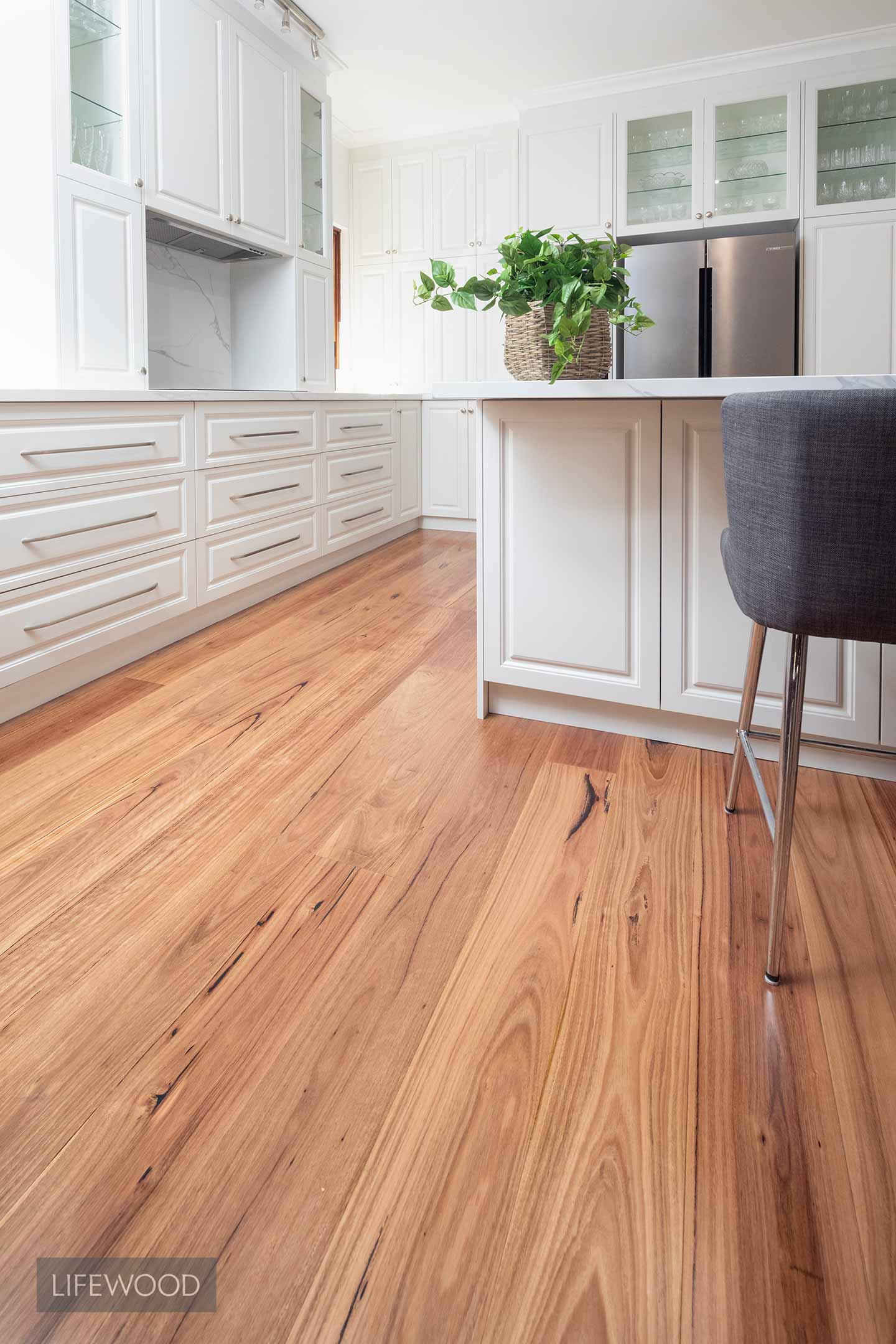
Explore our timber flooring collections
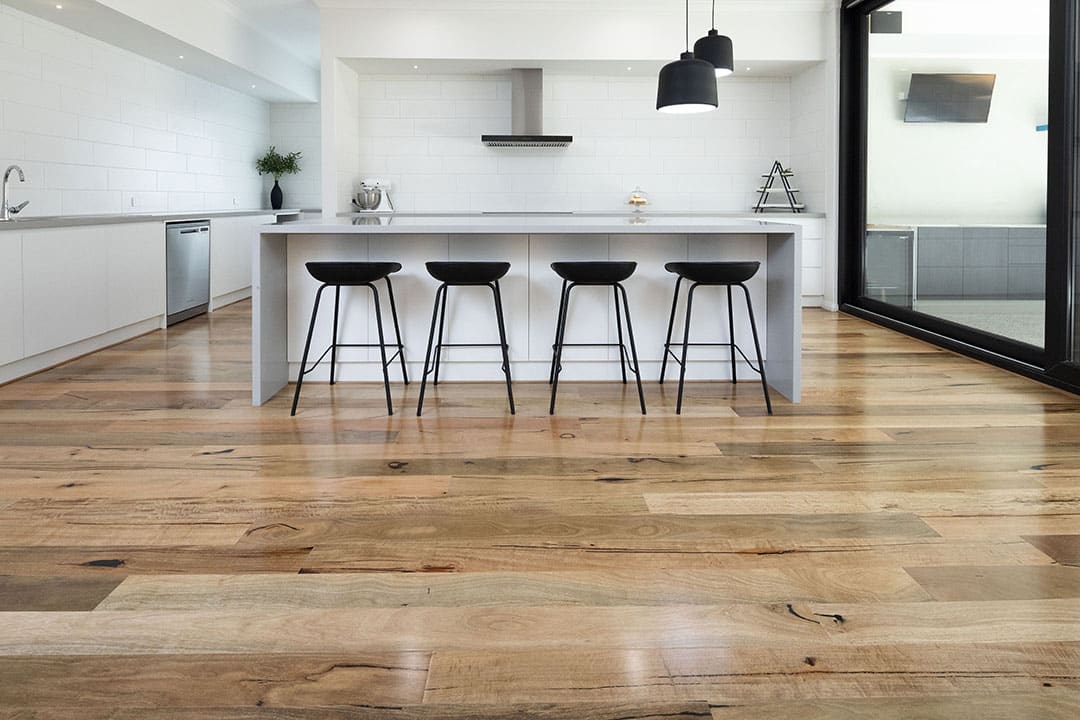
Australian Timbers
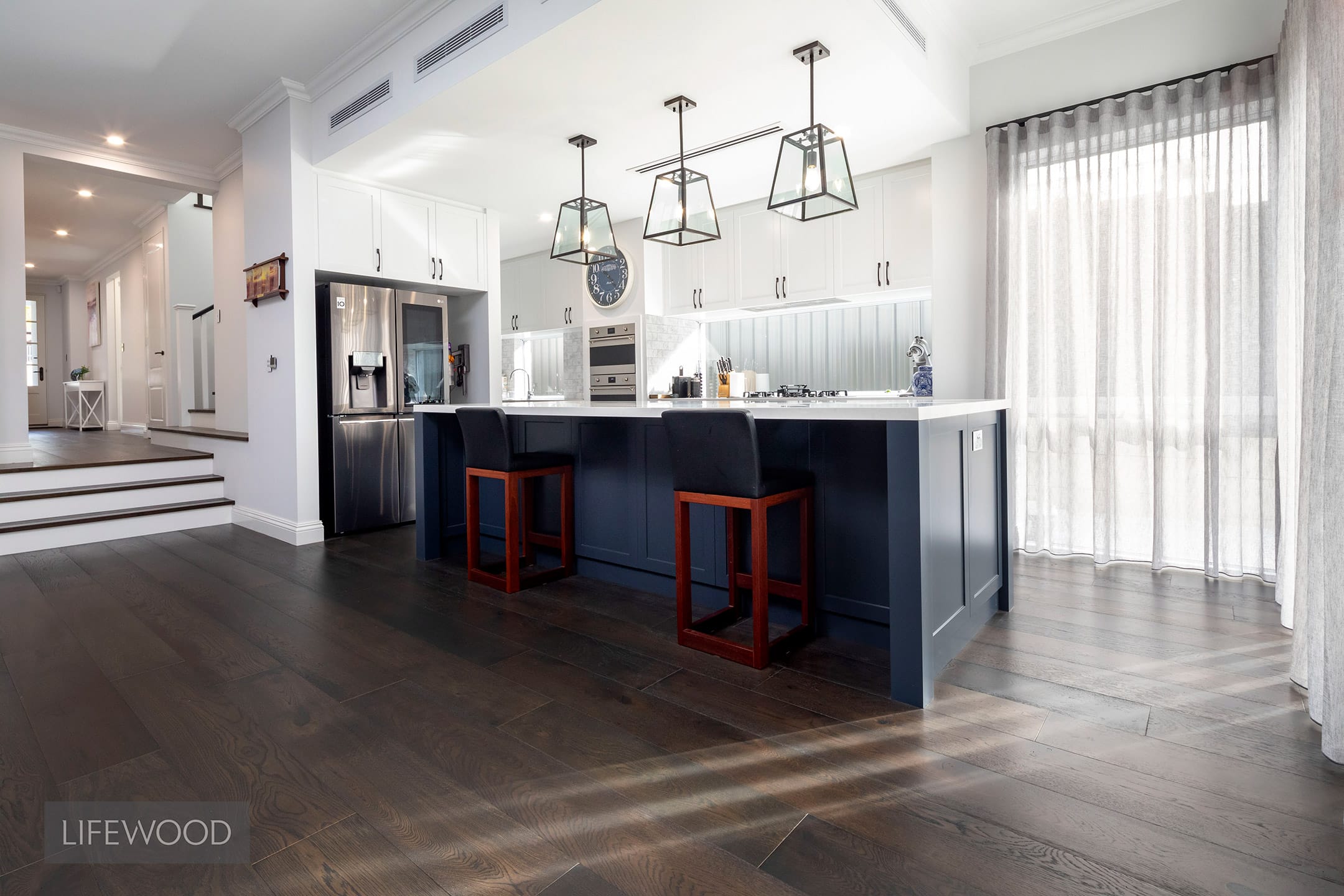
French Oak
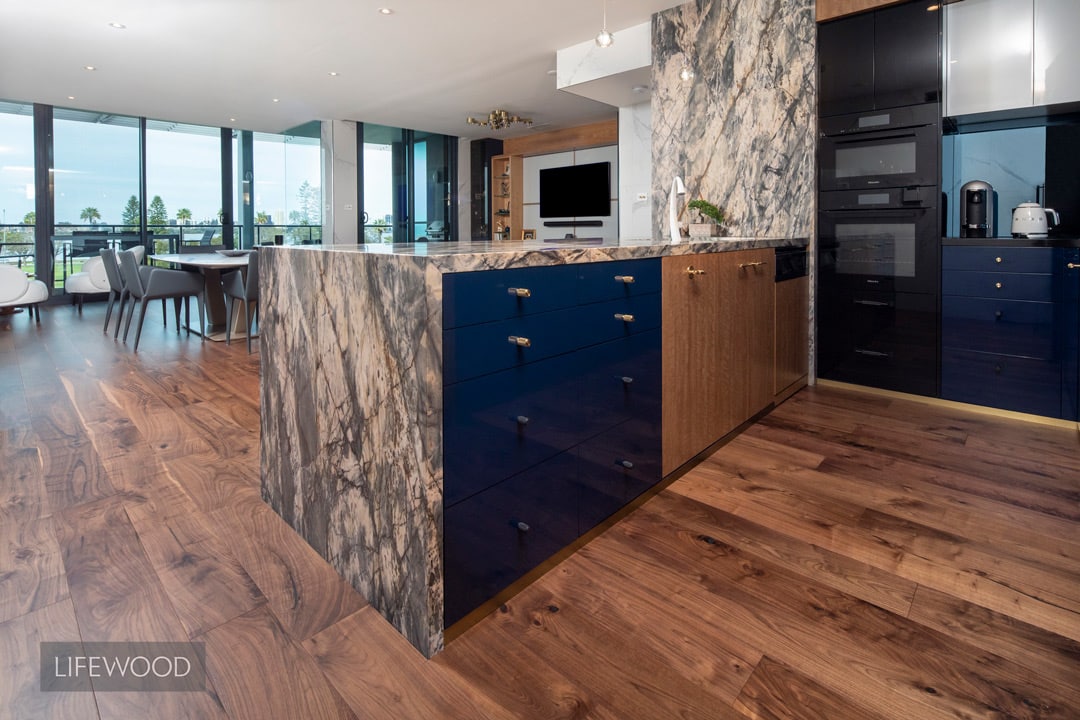
American Timbers
